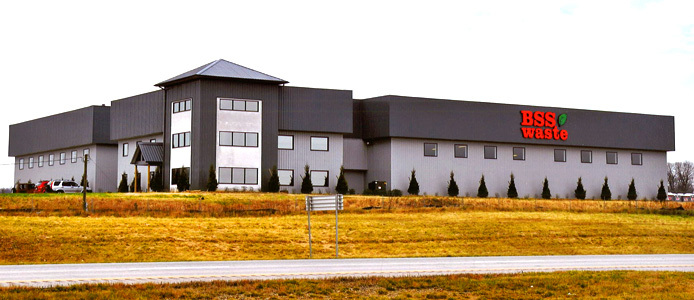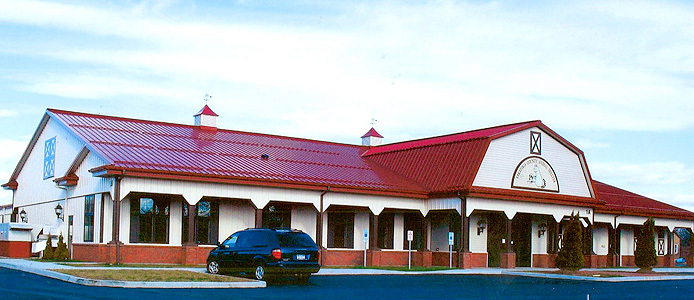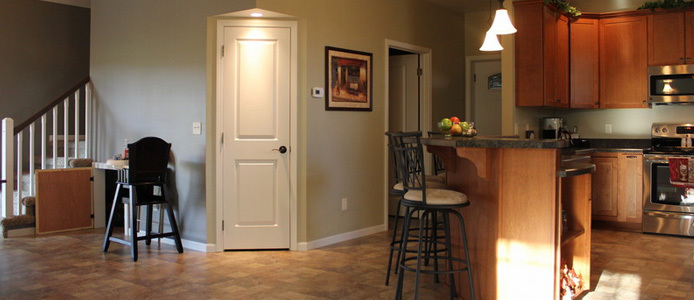Advantages of Post-Frame Building
DO YOU KNOW THE BENEFITS OF POST-FRAME CONSTRUCTION?
Versatility
Achieve virtually any aesthetic with post-frame construction’s flexibility and large, open interiors.
Post-Frame Means Freedom of Design
A Building Method that Provides Architects FLEXABility
By design, post-frame buildings provide a wide selection of interior and exterior wood frame building finishes, roofing products, and architectural details. In fact, just about any kind of wood frame design aesthetic can be achieved with post-frame construction, making it one of the most flexible frame building systems available.
Post-frame's versatility makes it a natural choice for commercial and residential projects. As so much more than just your grandfather’s pole building method, the design flexibility of a wood frame system has evolved to fit projects of all shapes and sizes.

BSS Waste needed a structure that could accommodate and support multiple functions. Post-frame construction, using wood frame resources, proved to be the ideal solution.
BSS Waste, in Lancaster, OH, needed a facility to incorporate all facets of its business under one roof. The result is a multi-use post-frame building, with wood frame building interiors, that offers space for maintenance and repair of garbage trucks, storage and repair of portable toilets, corporate offices, and a driver-dispatch office area.
Post-Frame Accommodates Flexible Floor Plans
Consider these scenarios when choosing a frame building system:
- A church congregation has expanded, requiring a larger sanctuary.
- A business needs more warehouse space to take advantage of increased sales.
- A school needs additional square footage that can serve multiple roles, thereby satisfying budgetary requirements.
Post-frame construction satisfies the owner's requirements in all three situations.
Post-frame designs and their wood frame systems offer opportunities for large clear-spans—often in excess of 100 feet. In turn, this allows for open, adaptable floor plans unhindered by load-bearing walls or columns.
Wood Frame Design, Limitless Options Inside and Out
Almost any kind of architectural details or finishes can be used in a post-frame building, as can many wood frame-building resources. Vinyl, steel, and wood siding; stone, brick, and stucco; architectural foam, fiber cement, and backer board are all feasible options for exterior façades. Roofs of any roof pitch can be utilized, and can be covered with metal, asphalt, wood, tile, or slate shingles.
Along with a versatile wood design system, you can put these features together to create any type of structure, from a post office to a school to a church, or even a fire station. Practically anything becomes a possibility with a post-frame building system.
To learn more about the versatility of post-frame construction for multiple types of applications or to discuss your next project with a local post-frame builder, use our “Find A Provider” feature and be put in contact with a post-frame builder in your area today!
Additional Post Frame Information:
What is Post Frame?
When to Use Post Frame?
What are Pole Barns?
What are Barndominiums?
What are Tiny Homes?
About NFBA
Durability
Modern construction practices enable post-frame buildings to deliver an optimal building life cycle under extreme conditions.
Post-Frame Stands Up To The Elements
They can Last 100 Years
No one wants to sacrifice quality to reduce project costs or duration. When comparing design options, there are few building frame systems that measure up to post-frame design. Modern wood-frame buildings perform well under severe weather conditions.
In Florida, for example, post-frame contractors reported only "minor damage to trim and other small architectural elements" during Hurricane Katrina. Meanwhile, many nearby non-post-frame structures were severely damaged or destroyed by the storm.
Post-frame structures are relatively lightweight, and prove to be highly resilient under the pressure of external stresses such as wind, snow, and seismic loads. The building frame system is built to withstand what Mother Nature can dish out.
Post-Frame Structures Benefit from Diaphragm Action for Stability
A post-frame building forms a tremendously strong structure that efficiently resists wind and seismic forces. The secret lies in diaphragm action of the frame building method.
Diaphragm building techniques, which dictate how building components work together to transfer lateral loads to the foundation, account for the stability and durability a post-frame building offers across an extended life cycle. Multiple post foundation options are available with a wood frame system, and each contributes to a building's stability and wind resistance by transferring lateral loads.
When compared to other wood-framed construction, or alternative frame building methods, engineered post-frame systems provide greater structural stability. Basically, a post-frame building system provides key advantages that have increased over time due to the evolution of post-frame design methods, technology, and advances in construction components. Going forward, there will be more creative and unique ways the modern wood frame system to be incorporated, in buildings of all types and for all industries, for decades to come.
To learn more about the versatility of post-frame construction for multiple types of applications or to discuss your next project with a local post-frame builder, use our “Find A Provider” feature and be put in contact with a post-frame builder in your area today!
Cost Savings
Post-Frame construction saves both time and money. Learn how it saves on materials, project timelines and labor costs.
Cost Effectiveness
Post-Frame Construction Saves
It's As Efficient As Effective
What would happen if you received three bids for your project, with one being 50 - 75% less than all the others? What if you accepted the lower bid, and the project met your expectations and came in under the contracted price?
If so, then you probably were pitched a building constructed with the help of a wood frame system. Wood frame systems are built with saving in mind.
The Saratoga County Animal Shelter in Ballston Spa, New York, experienced this exact scenario. That organization used the residual monies to expand their facility by an additional 432-square-feet thanks to this frame building system.
While this scenario may not happen all the time, organizations that select post-frame construction often realize bottom-line savings.

The Saratoga Animal Shelter needed building on a small budget. Post-frame construction was so economical, the shelter had money left over to expand the project.
While this scenario may not happen all the time, organizations that select post-frame construction often realize bottom-line savings.
Here's How Post-Frame Buildings Can Save on Construction Costs
Fewer Materials Needed for Construction
Post-frame construction requires limited wall and roof framing materials, and minimal footing and foundation materials. Wood posts spaced 8 to 12 feet apart with a frame building system means fewer resources than most other construction methods.
Shorter Time of Construction
Start with a wood frame system site preparation. Post-frame construction utilizes posts to build frames. Augering holes for posts require minimal effort. On average, it takes experienced post-frame contractors two or three days to erect a basic frame. That includes posts, girts, trusses, and purlins.
Reduction of Labor Costs
Post-frame construction site preparation often requires fewer trades and less time. Fewer building components lead to less time for installation labor then those built with wood frame systems. This is because many post-frame building components come prefabricated to the project site.
Minimization of Construction Delays
Delays due to cold weather, even in northerly climates, are minimal. With frame building systems, post foundations can be installed on or below freezing temperatures.
To learn more about the cost-effectiveness of post-frame construction for multiple types of buildings or to discuss your next project with a local post-frame builder, use our “Find A Provider” feature and be put in contact with a post-frame builder in your area today!
Sustainability
Post Frame Achieves Sustainable Benefits Without Prohibitive Cost Restraints
Post frame can HELP attain LEED certification
Post-frame construction includes many sustainable design aspects by default. As such, incorporating sustainability features—many that enhance the ability to earn LEED Certification — requires less additional investment than seen by other construction methods.
Post-frame construction and the use of wood combine to offer many "built-in" sustainable design aspects. From reduced site disturbance during construction to creating a building envelope with room to accommodate International Energy Conservation Code (IECC) requirements, post-frame construction's many sustainable features eases the process of earning LEED rating points.
In fact, where insulation is interrupted, wooden structural members have natural insulating properties and conduct less heat than most competing materials. Read more here on how post-frame buildings dramatically improve insulation, lowering energy costs throughout the year.

Owners used post-frame construction to develop this Net Zero residence.
LEED Credits Inherent in Methodology
When seeking LEED Certification at any level, every advantage counts. Post-frame construction's myriad sustainable features makes earning LEED rating points that much less difficult. Here are some areas where post-frame construction adds LEED value-added benefit:
- Reduced Site Disturbance During Construction
- Less Use of Wood and Materials to Create the Structural System
- Engineered Systems for the Roof Structure
- Reduced Local Heat Island Effects
- Flexibility of Interior Design
- Building Envelope with Room to Accommodate IECC Requirements
These are only a few LEED beneficial aspects. Consulting with a LEED-Certified designer will ensure maximum benefit.
Energy Efficient Building Envelope Design
Where insulation is interrupted, wooden structural members have natural insulating properties and conduct less heat than most competing materials. Post-frame buildings feature an exceptionally large wall cavity for improved insulation, thereby lowering energy costs throughout the year.
Where newer energy codes require higher levels of insulation, post frame is a particularly good option because its walls and roofs are relatively easy to insulate. Its wide column spacing allows for continuous insulation between structural elements, fewer interruptions in insulation material, and less chance of thermal leakage.
For additional information on sustainable building, including the Post Frame Advantage E-Newsletter, contact us today for more details.
To learn more about the sustainable benefits of post-frame construction for multiple types of buildings or to discuss your next project with a local post-frame builder, use our “Find A Provider” feature and be put in contact with a post-frame builder in your area today!

